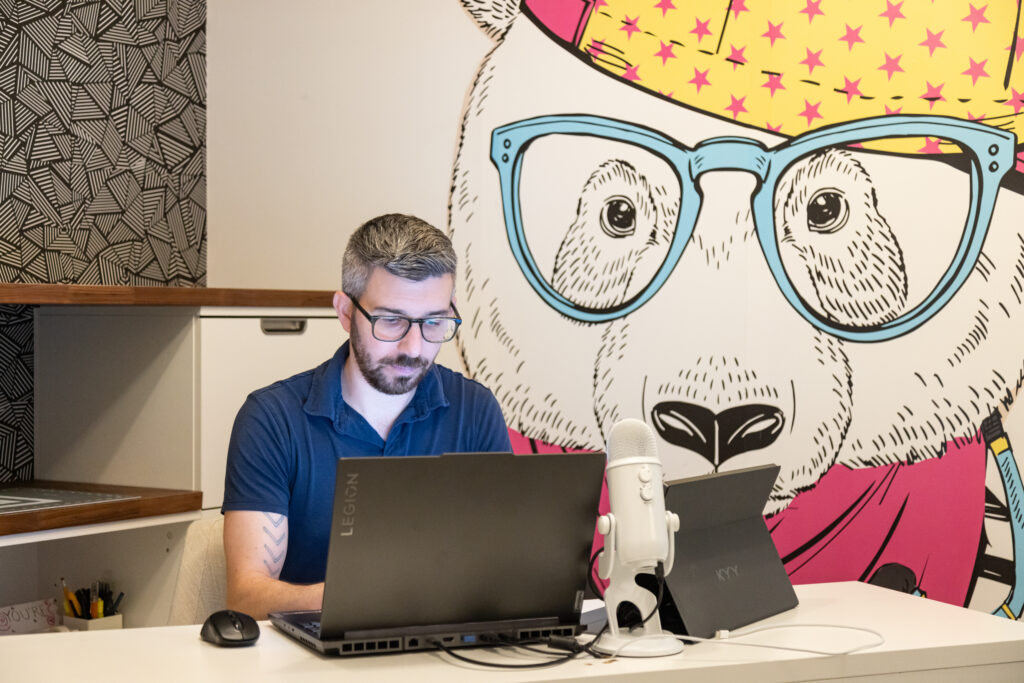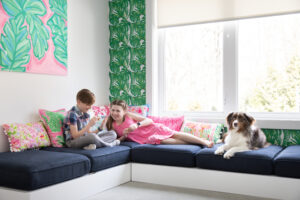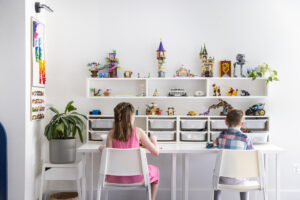A handful of years ago, my wife Katherine and I decided to sell our first home. We weren’t exactly sure what came next but were confident we could find something that would work for us and our two kids, who were preschool age at the time. The “something” wound up being unexpected. Katherine found land for sale in Kensington, Maryland, and after some back and forth as to whether we were ready to tackle the process of building a home, we bought it.
I’m an architect and my specialty is custom residential design. I had designed many homes for other people, but designing one for us was only something I daydreamed about. Now it was a reality.
Our design process was split into two categories: (1) Need Now, and (2) Future Needs.
Need Now
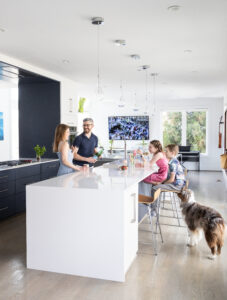
We knew we wanted the first floor to be as open as possible, with a large central kitchen. Then, we wanted a few smaller spaces where we could tuck away a mess or two, for example, an alcove pantry for small appliances and a mudroom for backpacks and shoes.
Upstairs, we planned for a primary suite with an office nook – as Katherine often worked from home, one bedroom for each of our two kids and a guest room. For privacy and convenience, we strategically placed the laundry room between our suite and the rest of the rooms upstairs.
We knew we needed a place for visitors to sleep, but the thought of a room that would essentially collect dust between guests wasn’t an appealing proposition. Our solution was to call the guest room “The Lounge.” Each of our kids has a secret door to “The Lounge.” When we don’t have visitors, it’s a place for them to hang out with each other and their friends. For furnishings, we made two custom benches with cushions that act as a couch when the kids are using the space. When we need “The Lounge” to be a guest room, the benches fit together lengthwise to become a queen bed.
Like most kids, ours like building LEGOs and creating art. We wanted them to have a dedicated space for both. In the basement, we created a LEGO station on one side of the main space and an art area on the other. Adjacent to the art area is a slop sink to make cleanup easier. On the floor in the basement, we installed inexpensive click-together foam tiles. These are soft to walk (or rough house) on, and easy to replace if a few get too messy around the art table.
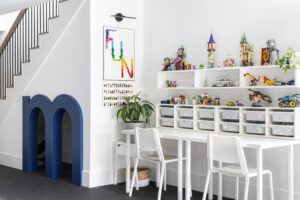
We also wanted something fun and unexpected in the basement. We created a small hideout under the stairs, accessible only through a giant lowercase “m” (the first letter of our last name). Day to day, the kids use the “m” as place to read, but it also makes a great hide-and-seek spot when they have friends over.
Future needs
We knew that the house, in its original design, would be enough space for us to live comfortably. We did imagine a scenario though where our needs might change as the kids get older. So we planned for these scenarios in two places – one in the basement, the other in the attic.
-
Basement
We are already fortunate to have plenty of light in this space, which makes reimagining it easier and more flexible. When the kids outgrow LEGO and messy art, the basement can easily be upgraded into an older teen/adult hang-out space. The foam floor is easy to remove, so once it’s gone, we can replace it with engineered wood or LVP (luxury vinyl plank). The slop sink is also strategically placed in an alcove that we can turn into a wet bar.
-
Attic
When the kids are teenagers and looking for ways to be farther away from their uncool parents (sigh), the attic is waiting. We built our roof with “room trusses.” A room truss is a structural element that has the shape of a room inside, giving our attic plenty of ceiling height in the middle and then sloped ceilings on each side. Now we’re only a handful of details away from additional finished square footage. There’s so much potential up there that my father-in-law jokes that my mother-in-law will move into the attic one day.
Building a house, even when you’re in the business, can be challenging. There are a huge number of moving parts and hundreds of details to consider and decisions to make, and you need to rely on dozens of other people, most of whom you’ll never meet. At the end of the process though, when there’s this brand-new house, this amazing new place to create memories with your family, you realize it’s totally worth it.

